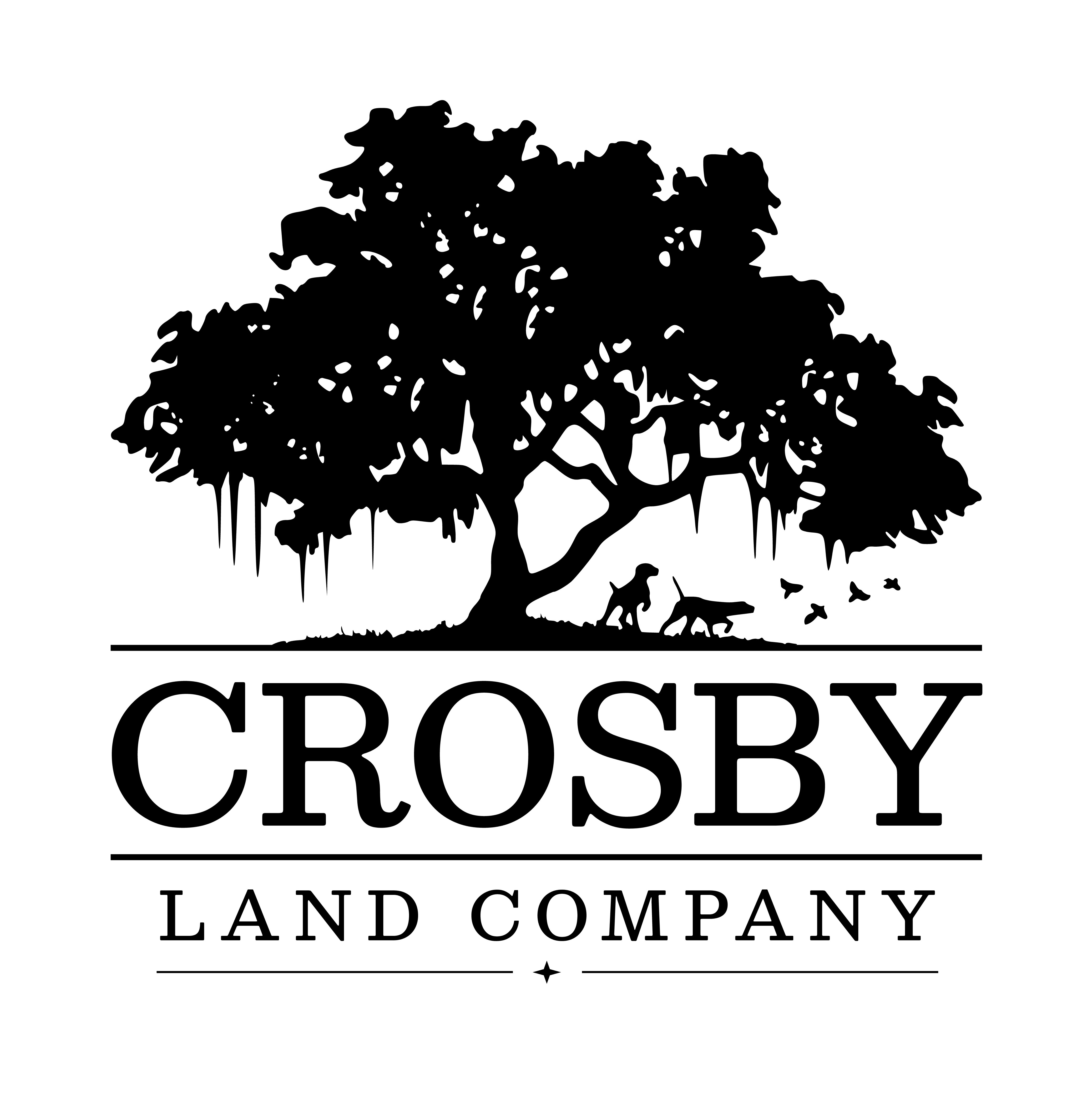
Ask Todd Crosby
Moselle Estate Residence
Description
The Moselle Estate Residence is located in Northwest Colleton County and is comprised of 21.21+/- surrounding acres. The landscape consists of upland open fields and a mature old growth hardwood forest as a backdrop. This property is secluded in nature and remains quiet and private. The Moselle Estate Residence is a unique property that has the capacity to offer a buyer many potential uses such as a family residence or compound, equestrian pursuits, hobby farm, or just a weekend retreat destination.
Beyond the stately brick columns at the entrance of the property, awaits a long impressive oak-lined driveway leading to a quintessential southern vision of the classic and traditional styled Moselle Estate Residence.
The 4 bedroom / 4.5 bathroom residence is a sprawling 5275 square foot home that exudes character, charm, and high-end finishes. The picturesque front and back porches are ideal for embracing the peaceful country setting. The Mahogany front door opens into a two-story foyer, forged with gleaming heart pine floors, tongue and groove walls, and a grand staircase with a mezzanine balcony. Soaring vaulted ceilings carry from the foyer into the massive family room adorned with custom built-ins, crown molding, and mahogany french doors leading to the massive back porch. The chef's kitchen, open to the family room, is equipped with top-of-the-line stainless steel appliances including a GE Monogram Refrigerator, a GE Monogram double oven gas convection range with 6 burners, a Kitchen Aid dishwasher and a Viking ice maker. It also boasts a breakfast nook with a bay window overlooking the backyard, a large island with granite countertops, custom cabinetry with pull-out drawers, and a walk-in pantry with wooden shelving. Adjoining the kitchen is the large dining room with a statement-piece chandelier.
Exceptional for hosting, the sizable recreational room on the main level, perfect for billiards, has additional custom built-ins, recessed lighting, custom gun cabinets, and a tailor-made billiards light fixture. The recreation room has a secondary staircase leading to the upstairs area.
The primary bedroom, located on the main level, boasts private mahogany french doors leading to the covered back porch and an ensuite with a jacuzzi tub, separate shower, his and her vanities, a walk-in closet with wooden shelving, and a water closet. There is a guest bedroom on the main level with a hall bathroom, perfect for guests. The laundry room, on the main level, has a wash basin, cabinetry, and a sizable area for a folding table. Upstairs houses two spacious bedrooms, each with their own full bathrooms and excessive storage space, along with a bonus room with secondary access to the recreation/billiards room. Some notable upgrades include hardiplank siding, multiple mahogany french doors, tankless water heater, standing seam metal roof, copper flashing, and more.
The Moselle Estate Residence is approximately 45 miles from Beaufort, 70 miles from Charleston, and 75 miles from Savannah; this property is centrally located in the Lowcountry.
Additional Details
Home Details
Additional Info






















































































































